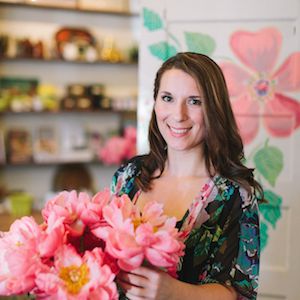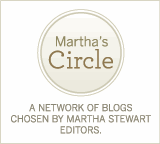Trove Vintage Rentals: Part 1
April 22, 2013
Well hello and good day! You may notice a fresh new look here on the blog, put together by Australian designer Tabitha Emma, and I am so happy with the final result! This update had been on my mind for quite some time and the timing was suddenly just right. I’m loving all of the watercolour details and the clean layout. But enough about me, what do you think?
Today I thought I’d feature a styled shoot that I’m really proud of. My shop, Spruce Collective, has a large (and still growing!) inventory of vintage rentals and we thought it would be fun to show brides-to-be how to mix and match pieces in a variety of wedding scenes. My partners and I (minus Jessica who was otherwise occupied giving birth to her adorable son Elliot…a very good reason to miss out!) spent one very loooong day staging several different scenes for our Trove Vintage Rentals look book. Captured beautifully by Mikaela Ruth Photography, this was our vision of a romantic, Bohemian Farmhouse inspired wedding…
 All photos by Mikaela Ruth for Trove Vintage Rentals, a division of Spruce Collective.
All photos by Mikaela Ruth for Trove Vintage Rentals, a division of Spruce Collective.
We packed up everything and trucked it on over to the quaintest little hobby farm that you ever did see…frolicking lambs included! And I think you’ll agree with me when I say that the barn loft is stunning. Fun fact: Kevi (one of my Spruce partners), got engaged here…fitting, right? You can see more of our rental inventory here too…click here.
Rustic benches made by Tack Woodwork & Design. Flowers by Confetti Floral Design.
 All photos by Mikaela Ruth for Trove Vintage Rentals, a division of Spruce Collective.
All photos by Mikaela Ruth for Trove Vintage Rentals, a division of Spruce Collective.
 All photos by Mikaela Ruth for Trove Vintage Rentals, a division of Spruce Collective.
All photos by Mikaela Ruth for Trove Vintage Rentals, a division of Spruce Collective.
These are just two of the looks that we shot for Trove Vintage Rentals but here is the final result….
[issuu layout=http%3A%2F%2Fskin.issuu.com%2Fv%2Flight%2Flayout.xml showflipbtn=true documentid=130416175408-9992a0b263c94cb9814bcf60edea7ae4 docname=bohemianfarmhouse username=sprucecollective loadinginfotext=Bohemian%20Farmhouse%20Lookbook showhtmllink=true width=420 height=272 unit=px]
Rustic benches made by Tack Woodwork & Design. Flowers by Confetti Floral Design.
I’ll share more lovely scenes with you on Wednesday but until then, enjoy this sunshine! You can see more of our rental inventory here too…click here.

Joint Editorial
April 19, 2013
Sorry for my absence on Wednesday! I’m having some updates done to the blog and there were some technical difficulties along the way. Crisis averted and stay tuned for a fresh new look for Birch + Bird! I’m off to work at the shop today and we’ve got some space planning ideas in the works to make the most of our square footage. It’s so amazing to me (to all of us, actually!) how our dreams for the shop have evolved since the beginning. What’s even more interesting is how some of our most spontaneous decisions have turned out to be our best. Have you ever had that experience? There’s a lot to be said for “going with your gut” as opposed to over-thinking things…well at least some of the time!
A space that has obviously been well thought out from rafters to concrete is this stunning warehouse conversion, the new home of the post-production facility, Joint Editorial. Architecturally designed by Armin Quilici of Vallaster Corl Architects, the team at Jessica Helgerson Interior Design took over the finishing touches, creating a very warm and welcoming workspace. I don’t think it would be tough to head into the office each day, in fact I think it would be very hard to leave…
 Joint Editorial. Jessica Helgerson Interior Design. Photos by Lincoln Barbour.
Joint Editorial. Jessica Helgerson Interior Design. Photos by Lincoln Barbour.
 Joint Editorial. Jessica Helgerson Interior Design. Photos by Lincoln Barbour.
Joint Editorial. Jessica Helgerson Interior Design. Photos by Lincoln Barbour.
 Joint Editorial. Jessica Helgerson Interior Design. Photos by Lincoln Barbour.
Joint Editorial. Jessica Helgerson Interior Design. Photos by Lincoln Barbour.
Chelsie Lee was the lead designer and project manager for JHID and I think she did an amazing job at unifying the private and public areas of this expansive space, bringing warmth and texture in with rugs, lush plants and spectacular lighting. You can read more about the Joint Editorial project and see more fabulous photos over at Jessica Helgerson Interior Design. Have a wonderful weekend!
Eclectic Gallery Walls
April 15, 2013
Well, I’m wiped from the weekend. I’m not sure what’s more exhausting…corralling 11 ten year olds in a public place or hosting 14 combined family members under our roof, phew! But we had a great time and Gabe is blessed with such a loving family and some truly great friends.
I’m a longtime fan of gallery walls (as you may have seen in my own home below) but, despite my somewhat Type A personality, I’m drawn to eclectic salon style arrangements far more than the more orderly, symmetrical versions. There definitely needs to be some sort of balance to the collection but matching frames and too much of a theme make me yawn a little bit. Don’t mind the odd crooked pic in my own home and scroll down to see more inspiring examples of well thought out gallery walls…
 My bedroom. Photo by Janis Nicolay for HGTV
My bedroom. Photo by Janis Nicolay for HGTV
 My daughters’ shared room. Photo by Janis Nicolay for HGTV
My daughters’ shared room. Photo by Janis Nicolay for HGTV
 The Apartment via Style Me Pretty
The Apartment via Style Me Pretty
Like the look but not sure where to start? Thrift stores are hands down the most affordable place to find art that you love and most of my favourite pieces have been found in one junk barn or another. Etsy is my next best bet (pour yourself a coffee and prepare to browse for awhile) and I’ve seen some amazing pieces purchased at local art schools in friends’ homes too. And of course, family photos always add a personal touch. But my best advice is to simply buy what you love! Why would you want to look at anything else?
 Vogue Living via SF Girl by Bay
Vogue Living via SF Girl by Bay
Do haphazard frames and artwork make you cringe or are you of the quirkier-the-better frame of mind? Either way, gallery walls are the perfect way to feature growing art collections all in one room. Afraid of moving things around and potential nail holes? Don’t be…nothing a little hole filler and leftover paint can’t touch up! Have a great start to your week 🙂
Happy Weekend!
April 12, 2013
Oh hey, it’s Friday…hooray! My computer decided to run at a snail’s pace while trying to put together my post last night so I gave up and finally finished the book I’ve been working on instead 🙂 Gabe’s 10th birthday is tomorrow and all of the fun starts later this afternoon, with 7 of his closest friends joining us at the local ice rink for some father/son hockey followed by a pizza party. It’s really hard to believe that I’m the mother of a ten year old but he’s been such a true joy since the moment he was born. And I couldn’t be prouder…I mean, just look at him! (He landed this like a pro, by the way 🙂
Thank goodness for apps like Instagram and Over when technical issues arise! I recently snapped these pics at the skatepark near our house (you’ll likely find me park side on my blanket any given sunny afternoon) and at a family day out at Harrison Lake (the West Coast at its best). So without further adieu, Happy Birthday to Gabe and Happy Weekend to you!
Family Living…in 500 square feet!
April 10, 2013
I’m a big fan of Jordan Ferney and all of her creative ventures over at Oh Happy Day. She and her husband recently moved back to San Francisco after living abroad in grand Paris (lucky, non?!) and settled themselves into this charming 500 sq ft apartment. Did I mention that they have 2 young sons and that, ahem, this space is only five hundred square feet? After some renovations and more than a few gallons of white paint, the Ferney residence is fresh, fun and functional…the perfect combination!
(At the request of Jordan, only 2 photos can be shared here but please visit Oh Happy Day to see many her entire house tour, including more before and afters of each room)
Photos by Heather Zweig for Oh Happy Day
Confession, I struggle with being content. Always have and probably always will. It’s just my nature to always be thinking about the next project, plan or to-do on my list. (It’s not that I’m dissatisfied with what I have, quite the opposite in fact, as I feel blessed in so many ways in my life…I just always seem to be thinking ahead to what’s next). We live on pretty modest means and it’s easy to dream about spreading out in a bigger home at some point along the way so this apartment was a great reminder for me this week, proving once again that the actual square footage of a home means a lot less than how one actually uses the space. Minimal doesn’t need to look sterile. Surrounding ourselves with what we love and paring down to the items that we actually use and need will make even the tiniest abode function better and feel like home.
Photos by Heather Zweig for Oh Happy Day
Touring through Jordan’s house tour inspired me to think smaller, purge the unnecessary clutter and focus on how well our home functions rather than on the square footage it might be lacking. Does looking at other people’s homes (or lives on Instagram and other social media, for that matter) leave you feeling envious and discontent with your own space or does it inspire you to tackle future projects and DIY’s? I’ve been reading some interesting discussion on the subject and, personally, I wouldn’t be blogging about interiors if viewing so many spaces made me feel bad about my own home. I’m a dreamer and thinking ahead to long list of projects on my wish list (and believe me, it’s very much a wish list!) somehow keeps me going, despite the realities of our minimal budget. And I sincerely hope that the homes I share here make you feel just as excited and motivated for your own “one day” projects 🙂









 Land of Nod
Land of Nod


 Hitta Hem
Hitta Hem











